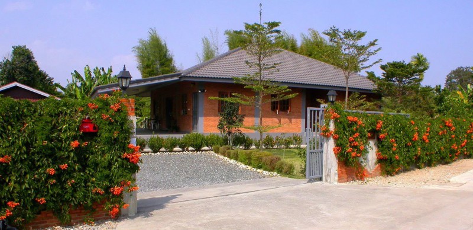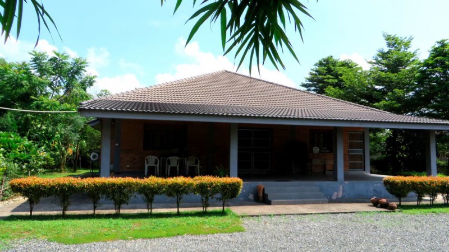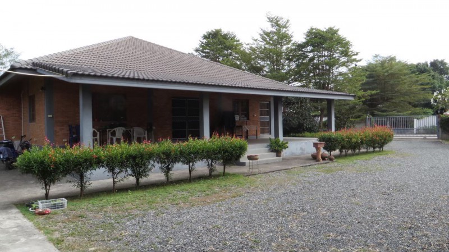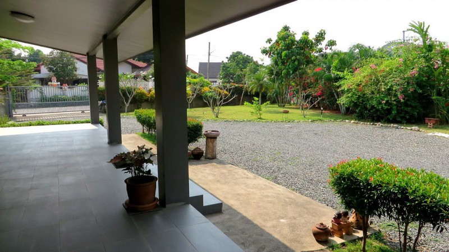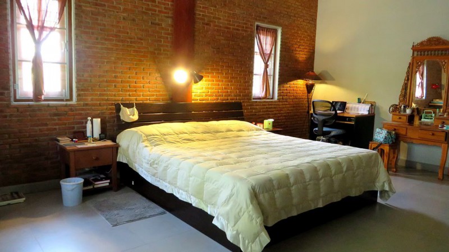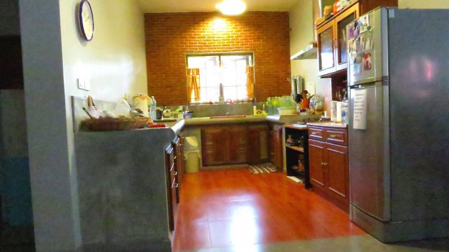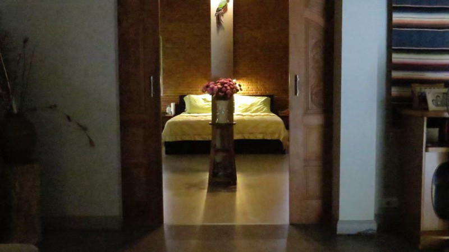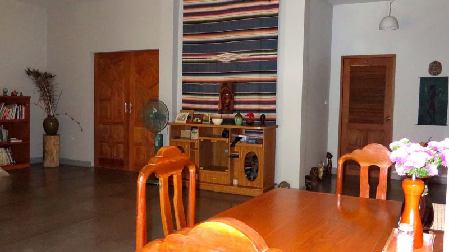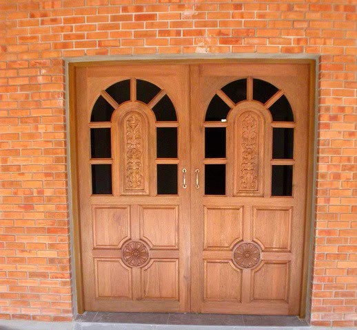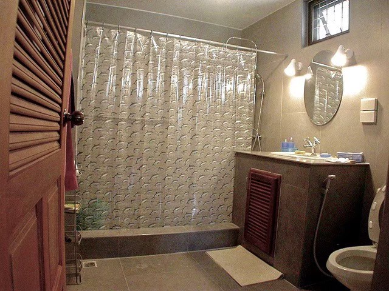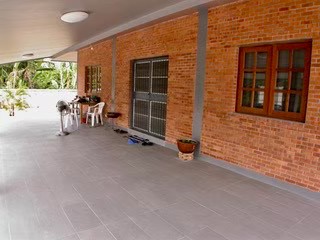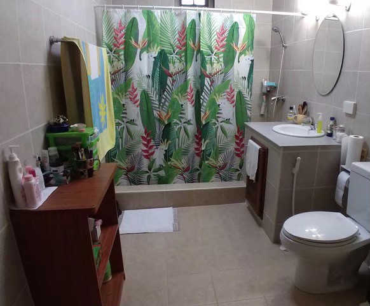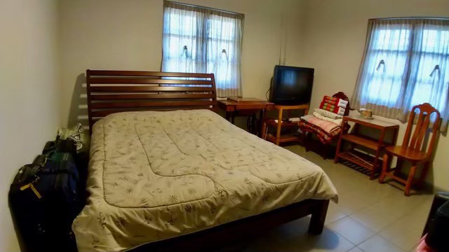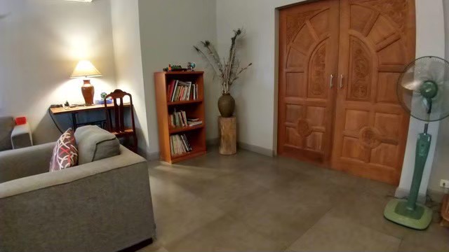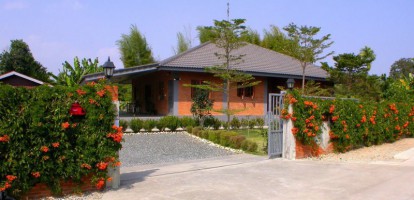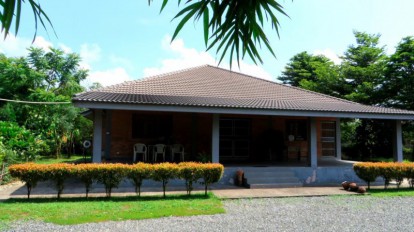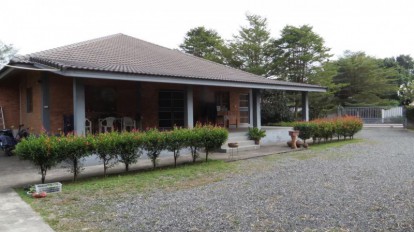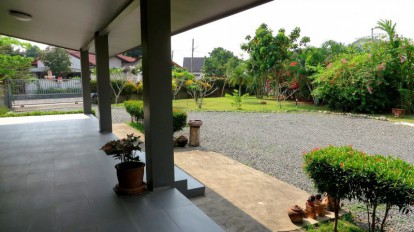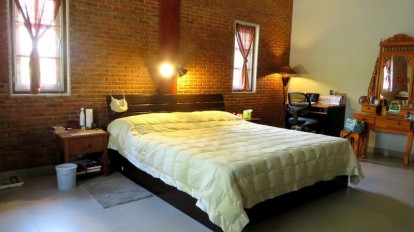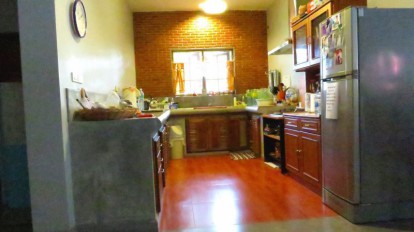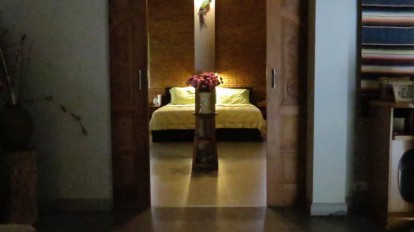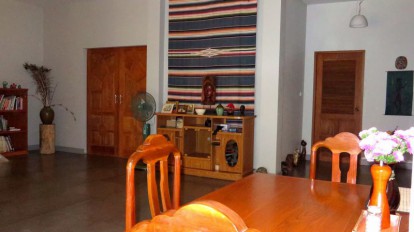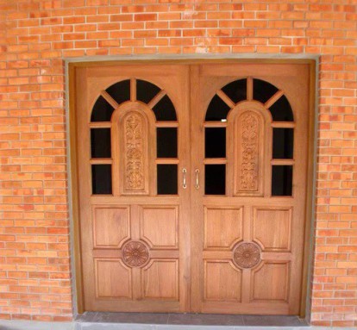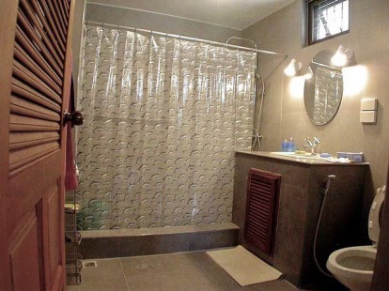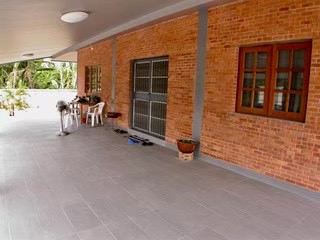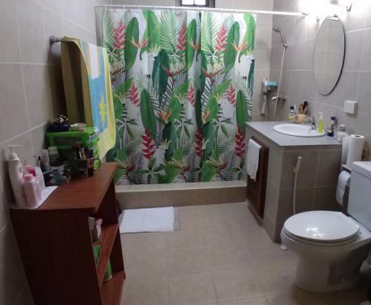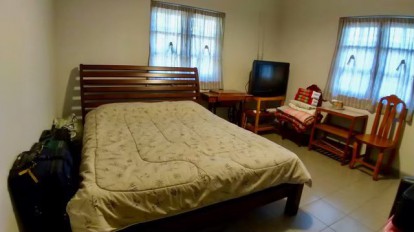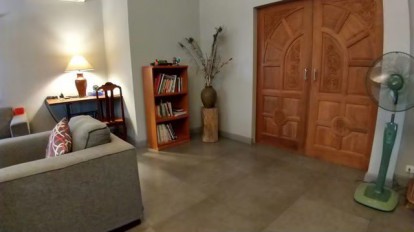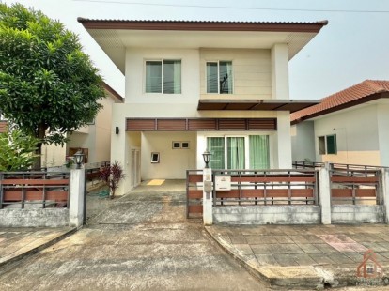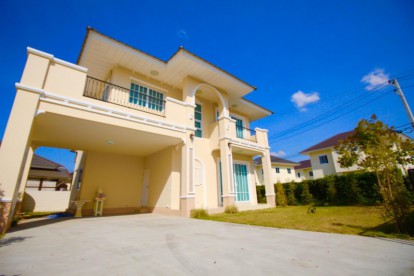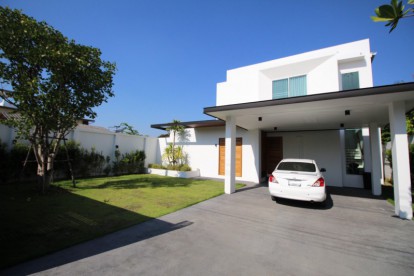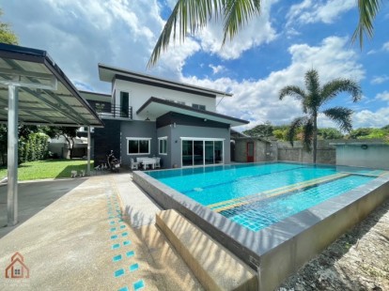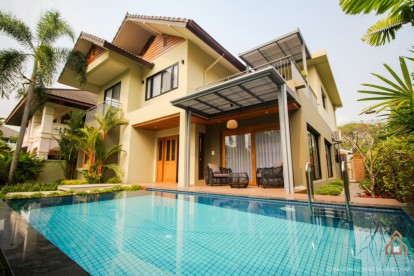Property Info
- Bedroom(s)2
- Bathroom(s)2
- Parking2
- Price฿ 7,500,000
- Land Area1 Rai 0 sqw.
- Living Area0 sqm.
- Floor no.1
- FurnishingFully Furnished
- TypeHouse
- LocationMae Rim
Description
DETAILS:
• Land size: 1 rai
• Perimeter wall with gate enclosing 1600 sqm of landscaped exterior. Banana trees, palms, mango, bamboo
• In-ground sprinkler system.
• 2 bedrooms 2 bathrooms
• Western style open floor plan interior design: 156sqm
• Patio under roof: 50sqm
• Living room/family room: 60sqm
• Master bedroom (int. brick wall) with ensuite bathroom 6.4x6.4m: 41sqm
• Second bedroom with en suite bathroom 4x6.5m: 26 sqm
• 1 Utility room/office 4x3 m: 11sqm
• Western kitchen with gas/electric 3 burner, hob and exhaust hood, and refrigerator 4x3m: 11sqm
• 9 running meters of rendered concrete counter-top with bull nose design
• Air-con, ceiling fans, wall fan
• Electric service 240volt/3phase with total ground fault protection.
• 100 liter electric hot water tank
• District water service, village water service and well water.
• Main access large 2 lane road fronting the property.
• 2 car garage with washing machine
• No annual real estate taxes
NOTES:
Owner designed and built One story double brick cavity wall construction house with concrete tiled roof. Prior to construction land was filled in 80 cm. House was then built up an additional 1.5 m from ground level.
Location and nearby
Location and Nearby Mueang Kaew Subdistrict, Mae Rim District
- 10 minutes from Green Valley Golf Course
- 10 minutes from Makro Mae Rim
- 20 minutes from Prem International School
- 30 minutes from Chiang Mai International Airport
